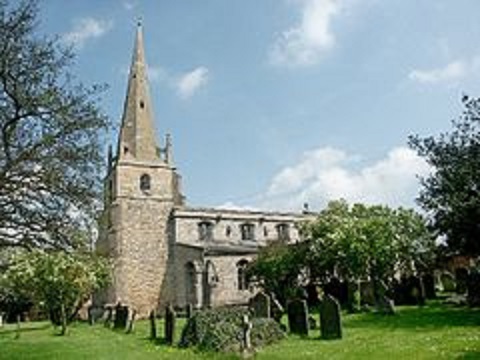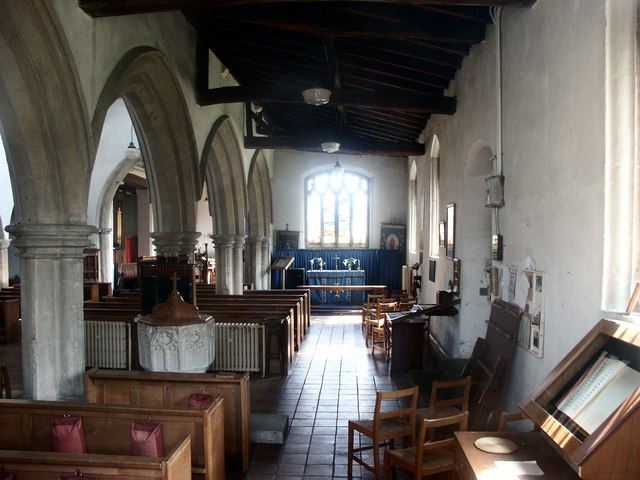
The Church is a Grade 1 Listed Building. It is traditional in design and consists of a tower and spire, a nave, north and south aisles, south porch and chancel. The earliest portion of the fabric is the lower part of the tower, which is 13th century. It is surmounted by a bell tower and broach spire which was rebuilt in 1787 and said to have been taken from Metheringham Hall. Internally the tower is small but the walls are unusually thick giving a better effect to the small lancet window in its western face through the increased depth of its splays. The arch between the tower and the nave consists of two members plainly chamfered, supported by keel-shaped piers springing from square bases. Until recent years this opening was blocked d entrance to the tower was through the south wall. The modern doorway and balustrade were added in 1954 making the base of the tower into a choir vestry.

The roof of the 14th century nave contains much of the 15th century timbers with carved bosses. Slight signs of decoration still remain. The four bay north arcade with plain octagonal piers opens into a narrow north aisle rebuilt in 1865 when the church was heavily restored. The well decorated south arcade and aisle are considered superior to the north arcade. The south side has well moulded clustered and filleted shafts rising from octagonal bases. Its arches are far better moulded than those on the opposite side. All of its windows have segmented arched heads and are well moulded. A piscine in the south wall shows that the aisle originally contained an altar. Opposite there is an opening which was intended to give access to a roof loft, but this has disappeared along with the approaching stairway. Attached to this aisle is the 14th century porch, the walls of which because of problems with its foundations incline outwards. Its arched piers have filleted shafts and other features that evidence its original character.
The stone font near the south door is 15th century and was moved here from its original position in front of the tower arch. It has a modern oak cover.
The long chancel is 14th century and contains the old 15th century beams in the roof. There is a piscine in the south wall and an opening that might possibly have been an aunbrey in the north wall.
The sudden stopping of the plinth on the north side of the chancel and the nature of the wall westward of this, indicate there has been a building such as a chancel or sacristy attached to it. Now a broad arch opens into an organ chamber built in 1895. The east window with four lights is much restored and a sedilia is under the south window.
During the perpendicular period the clerestory was added and the old line of the roof may be seen at the west end of the nave. In its walls are four two-light windows and outside there are three large grotesque gargoyles – one on the south side represents a horse’s head bridled.
The Church Registers are complete from 1627 and a silver chalice still in use is thought to date from 1569.
